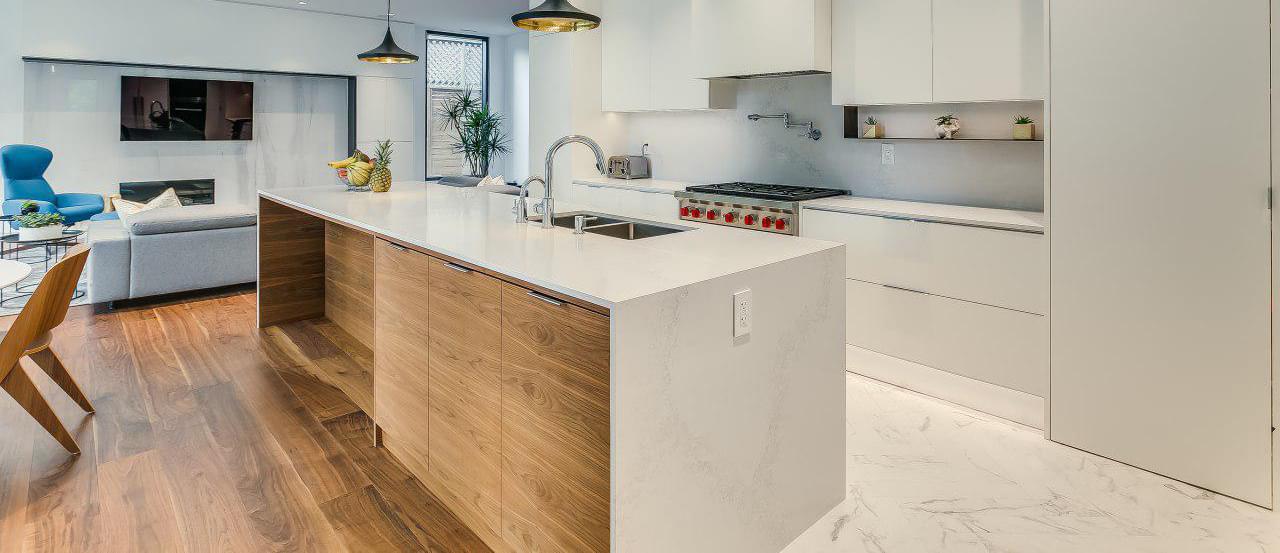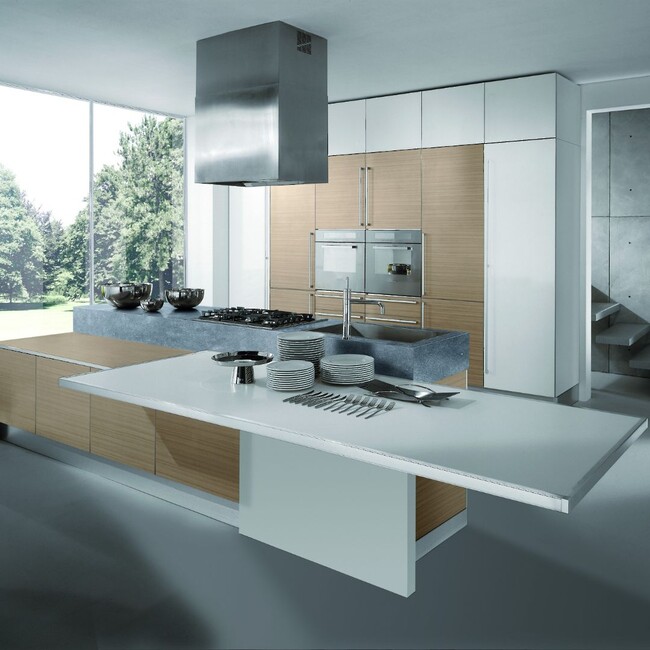CANADIAN CRAFTSMANSHIP AND ITALIAN AESTHETICS AT THEIR FINEST

5 Fundamental Elements Of Designing An Efficient Kitchen Layout

A beautiful and functional kitchen is the heart of the house. While bespoke cabinetry and integrated appliances are a great addition, the true art of kitchen design lies in planning an efficient layout. The most fundamental aspect of a custom kitchen’s layout is the kitchen work triangle, addressed in the previous blog. In this blog, Nima Kitchens, a prominent manufacturer of kitchen elements and kitchen cabinets in Vaughan, covers the smaller aspects of the work triangle and other important parts of designing an elegant and functional kitchen.
5 Parts Of An Efficient Kitchen Layout
Space Between Kitchen Island And Countertops
An integral part of the kitchen work triangle, consider the distance between the kitchen island and the countertops set against the wall. Check if your kitchen is large enough to support an island by determining kitchen island clearance. The general consensus is to have a distance of 42 to 48 inches between the countertops and the island. If your oven opens in this space, then go for greater clearance at 48 inches.
Kitchen Walkway Area
Apart from the work triangle, your kitchen also needs a walkway area. This is the space outside the triangle where guests can walk around and admire the kitchen without disturbing meal prep. Not restricted by space constraints, a kitchen walkway should be 36 inches wide at the minimum, but you can keep it as wide and spacious as you desire.
Kitchen Seating Clearance
Fancy a breakfast bar in your custom kitchen? Consider seating clearance before committing to a particular design. Keep a minimum of 32 inches of clearance between the back of the chair to the wall or counter. However, if you are anticipating foot traffic, keep it as wide as 44 inches. For guests requiring wheelchair access, expand the clearance further to 60 inches for maximum convenience.
Dishwasher Placement
Another factor to consider is the dishwasher’s distance from the sink and base cabinets. Keep the gap between the dishwasher and the sink within 36 inches to easily carry used dishes from the sink to the appliance. Similarly, keep the doors of the dishwasher and base cabinets apart by at least 21 inches to prevent obstruction.
Landing Area Recommendations
There are numerous countertop landing areas in the kitchen, right from the kitchen sink landing area and refrigerator landing area to the cooking landing area and more. With a well-planned landing area, you can safely place utensils or dishes. However, there are some clearances to consider. Keep 18 to 24 inches of clearance on each side for sinks, 15 inches on the sides of the refrigerator and about 15 inches on each side for ovens or cooktops.
Looking to plan a perfect custom kitchen? Reach out to us at Nima Kitchen And Bath today. A premier manufacturer of kitchens, including kitchen cabinets in Vaughan, we specialize in European kitchens and cabinetry, as well as bespoke designs. Call us today to learn how we can bring your kitchen design ideas to life!




