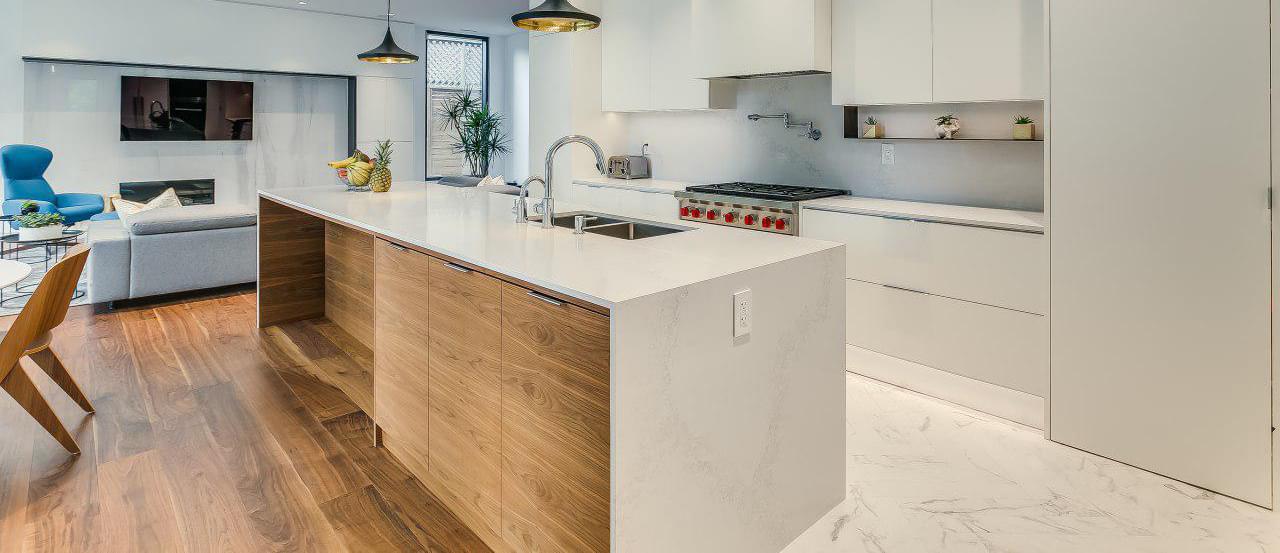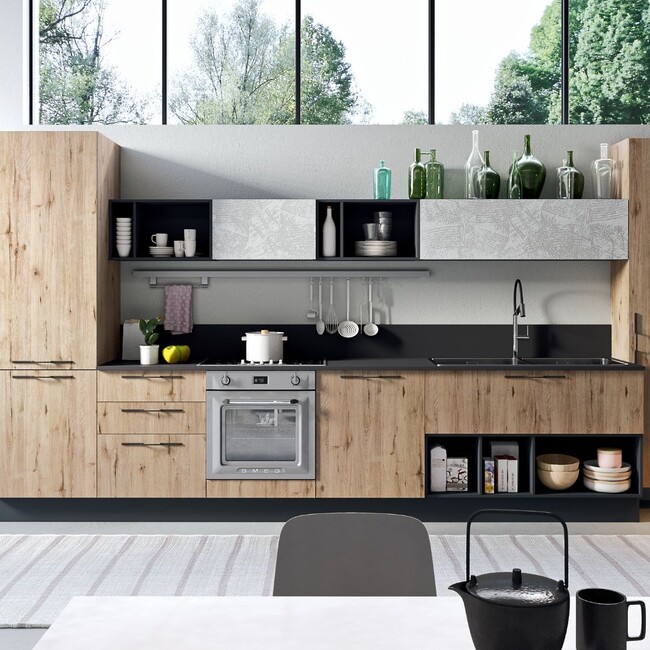CANADIAN CRAFTSMANSHIP AND ITALIAN AESTHETICS AT THEIR FINEST

6 Fundamental Types Of Kitchen Layout

Kitchens come in all shapes, sizes and aesthetics. Be it a modern kitchen or something traditional, each has its own charm. However, in terms of layout, kitchens are a lot more standardized. Irrespective of aesthetics and decor, almost all kitchens can be classified into one of these 6 layouts. So dive in and explore the most fundamental kitchen layouts to see which one is the best fit for you.
Fundamental Kitchen Layouts
One-Wall Kitchen
Lacking space in your house? Then a one-wall kitchen is your best bet. Also, known as a Pullman kitchen, all the appliances, kitchen cabinets, countertops, cooktops and faucets are set against a single wall. Save up a lot of space by going for this kitchen design, especially if you have a studio apartment or a loft.
Galley Kitchen
In this layout, the entire setup is placed between two parallel walls instead of being cramped into one. Spread out your cabinets, faucets, appliances and inventory with the additional space. The streamlined walkway between the two parallel walls adds to the functionality of the kitchen. So if you can afford a bit more space than a Pullman kitchen, then you can’t go wrong with a galley kitchen.
L-Shaped Kitchen
Most modern kitchens embrace this layout. Comprising two countertops set perpendicular to each other, this kitchen layout allows for generous storage and cooking space. Remove all foot traffic and congestion by utilizing this open space, or experiment with a dining area to better fill out the extra space. You can also set up different work zones, making the layout highly functional and aesthetically pleasing. Lastly, only opt for this design if you are a little short on space, as other types of layouts are better suited for larger spaces.
Horseshoe Kitchen
A classic kitchen layout to maximize on space, a horseshoe kitchen has three sides attached to the wall. You can afford to really spread out your appliances, fixtures and cabinets with this design. Add a kitchen island in the middle to further utilize the space. Make everyday workflow a breeze with a horseshoe kitchen.
Island-Centric Kitchen
As the name suggests, the kitchen island is the primary focus here. Turn your pullman kitchen into a galley kitchen, or a L-shaped kitchen into a horseshoe kitchen by adding an island. Place your appliances, cooktops, faucets and more on the island for maximum impact. Alternatively, ask your kitchen manufacturer to add a breakfast bar to entertain guests as you go about preparing a feast. However, make sure you have enough clearance in your kitchen space to add an island, as it is not advisable for small spaces.
Peninsula Kitchens
Do you want a kitchen island but lack the space for it? Peninsula Kitchens is the solution for you. Essentially an island connected to a wall, turn your L-shaped kitchen into a horseshoe kitchen with this design. Enjoy all the benefits of having a kitchen island without compromising on clearance with peninsula kitchens.
Still unsure which layout is right for you? Contact our expert kitchen manufacturers at Nima Kitchens & Bath today. With decades of experience in designing luxurious European kitchens in Vaughan and surrounding areas, our experts will help you realize the kitchen of your dreams.




